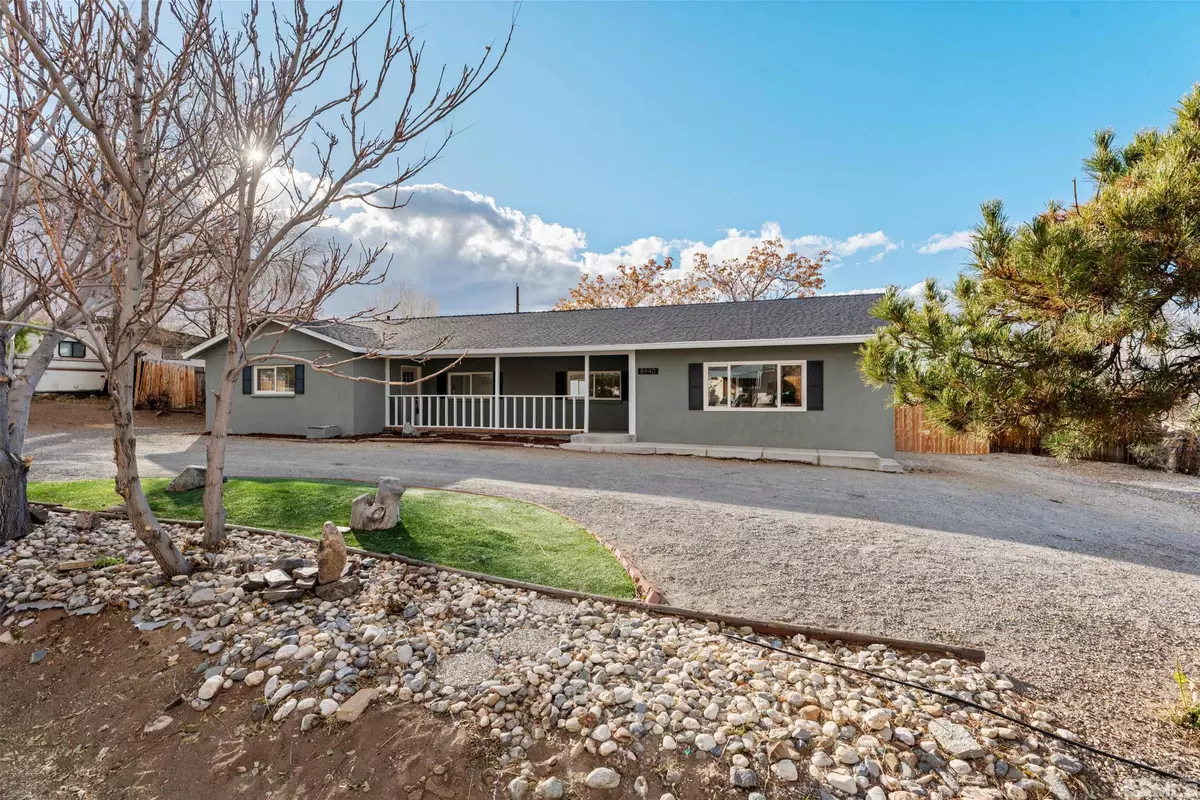
3 Beds
2 Baths
1,944 SqFt
3 Beds
2 Baths
1,944 SqFt
Key Details
Property Type Single Family Home
Sub Type Single Family Residence
Listing Status Active
Purchase Type For Sale
Square Footage 1,944 sqft
Price per Sqft $282
Subdivision Nv
MLS Listing ID 240014466
Bedrooms 3
Full Baths 2
Year Built 1967
Annual Tax Amount $1,081
Lot Size 0.390 Acres
Acres 0.39
Property Description
Location
State NV
County Washoe
Zoning Mds
Rooms
Family Room None
Other Rooms None
Dining Room Living Rm Combo
Kitchen Built-In Dishwasher, Garbage Disposal, Microwave Built-In, Pantry
Interior
Interior Features Smoke Detector(s)
Heating Natural Gas, Forced Air
Cooling Natural Gas, Forced Air
Flooring Carpet, Ceramic Tile, Sheet Vinyl, Laminate
Fireplaces Type None
Appliance Electric Range - Oven
Laundry Yes, Laundry Room
Exterior
Exterior Feature BBQ Built-In
Parking Features Detached, RV Access/Parking
Garage Spaces 2.0
Fence Back
Community Features No Amenities
Utilities Available Electricity, Natural Gas, City - County Water, Septic
View Yes, Mountain
Roof Type Pitched,Composition - Shingle
Total Parking Spaces 2
Building
Story 1 Story
Foundation Concrete - Crawl Space
Level or Stories 1 Story
Structure Type Site/Stick-Built
Schools
Elementary Schools Lemmon Valley
Middle Schools Obrien
High Schools North Valleys
Others
Tax ID 55222603
Ownership No
Horse Property No
Special Listing Condition None
GET MORE INFORMATION

REALTOR® | Lic# CA 01350620 NV BS145655






